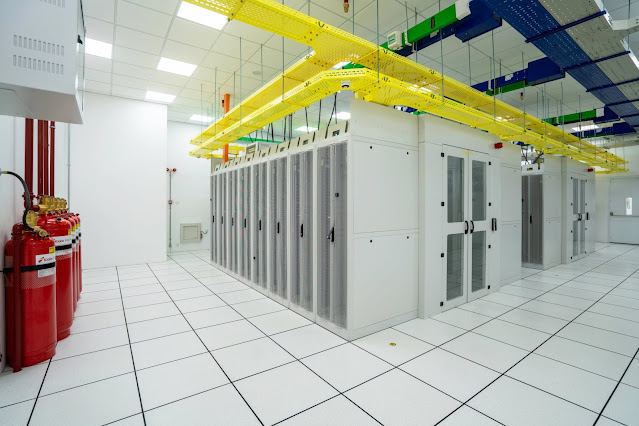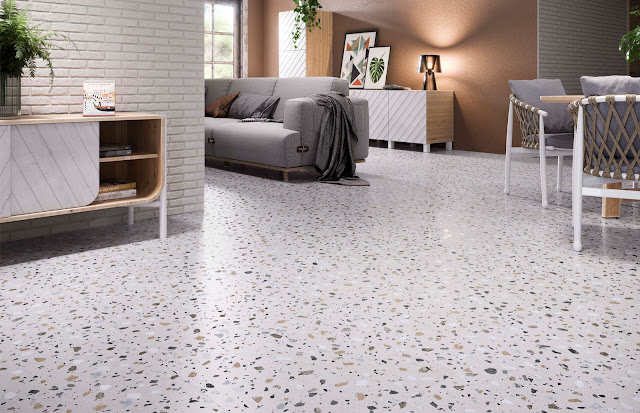Raised Flooring: The Future of Modern Building Design
Raised flooring, also known as access flooring, has been around for decades, but its use has been growing rapidly in recent years. It is a flooring system that is installed on top of an existing floor, creating a raised surface that provides space for electrical wiring, HVAC, and other building systems.
Raised flooring is an excellent option for modern building design for many reasons. Here are some of the benefits:
Flexibility: Raised flooring provides a flexible solution for building design, as it can be easily modified and adapted to changing needs. It allows for the easy installation of new technology, equipment, and cabling without the need for major renovation work.
Improved Airflow: Raised flooring allows for improved airflow within a building, which can have a significant impact on the comfort and productivity of the occupants. The space between the raised floor and the existing floor allows for the circulation of air, reducing the risk of stagnant air and improving indoor air quality.
Enhanced Access: Raised flooring provides easy access to building systems such as electrical, data, and HVAC. This means that maintenance and repairs can be carried out quickly and efficiently, reducing downtime and minimizing disruption to building occupants.
Aesthetic Appeal: Raised flooring can also enhance the aesthetic appeal of a building. The tiles used in raised flooring systems come in a wide range of colors, patterns, and textures, allowing for endless design possibilities. This means that raised flooring can be used to create a unique and visually appealing look for a building.
Increased Sustainability: Raised flooring is also an environmentally friendly option for building design. The use of raised flooring allows for the efficient use of building systems, reducing the need for additional equipment and energy consumption. This can result in significant energy savings and a reduced carbon footprint.
There are several different types of raised flooring systems available, each with its unique benefits. The most common types are:
Stringer System: This is the most common type of raised flooring system, consisting of steel or aluminum stringers that support the flooring panels.
Bolted System: This type of raised flooring system is similar to the stringer system but uses bolts to secure the flooring panels to the stringers.
Pedestal System: This type of raised flooring system uses adjustable pedestals to support the flooring panels. This system is commonly used in areas where the floor is uneven.
Underfloor Air Distribution (UFAD) System: This is a specialized type of raised flooring system that is designed to provide air conditioning through the floor. It is particularly effective in large, open spaces, such as data centers or offices.
Installation of raised flooring is a relatively straightforward process that can be completed quickly and efficiently. The existing floor is prepared, and the support system is installed. The flooring panels are then placed on top of the support system, and the system is secured.
In conclusion, raised flooring is an excellent option for modern building design. It provides flexibility, improved airflow, enhanced access, aesthetic appeal, and increased sustainability. With its range of benefits, raised flooring is becoming an increasingly popular choice for commercial and industrial buildings. If you are looking for a Flooring solution that can provide you with all these benefits and more, consider installing raised flooring in your building. The benefits of raised flooring will be felt for years to come.



Comments
Post a Comment